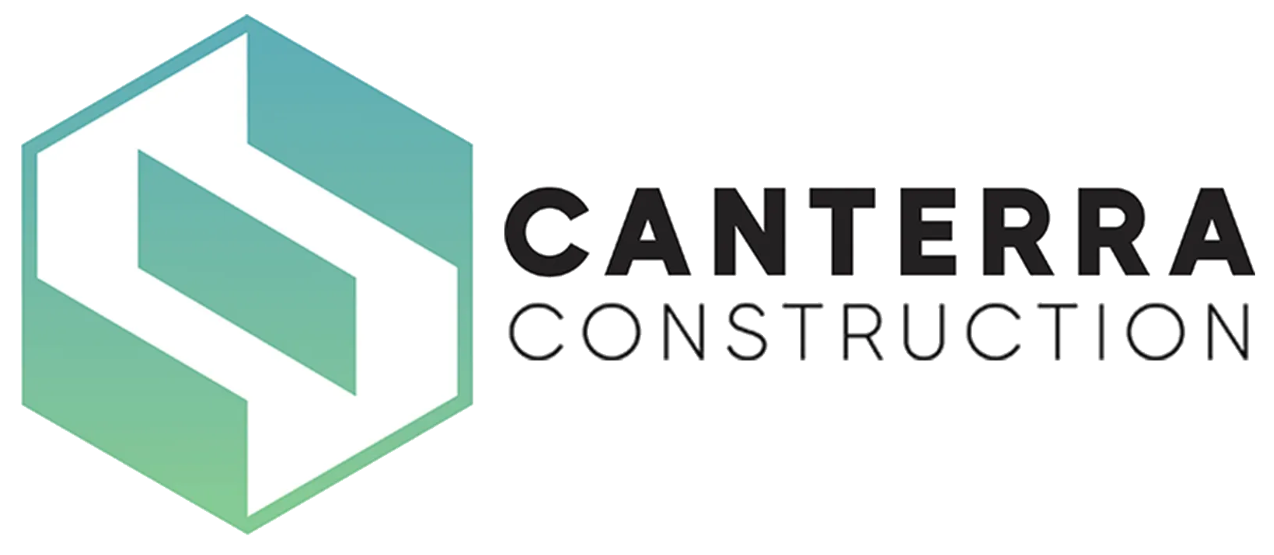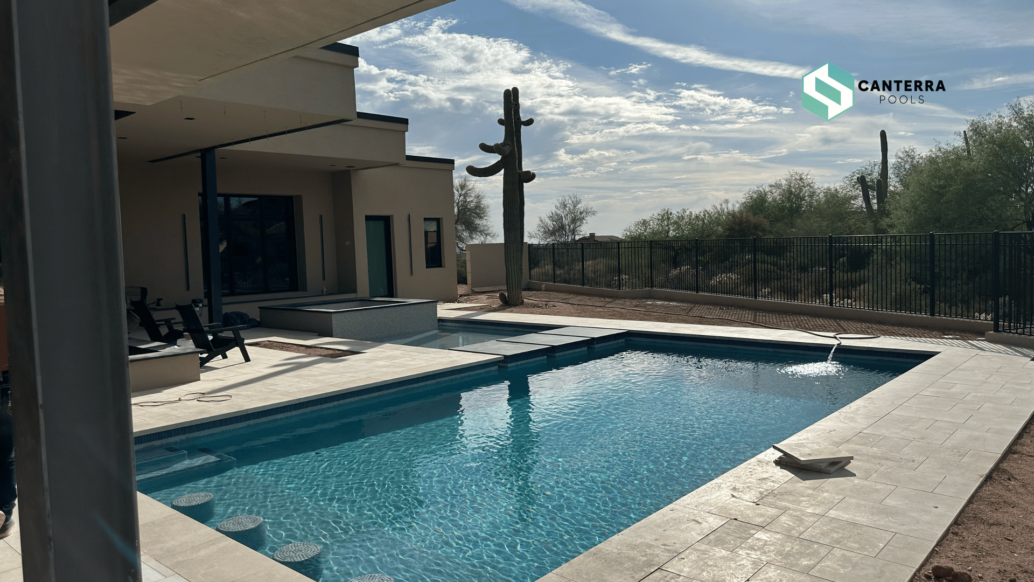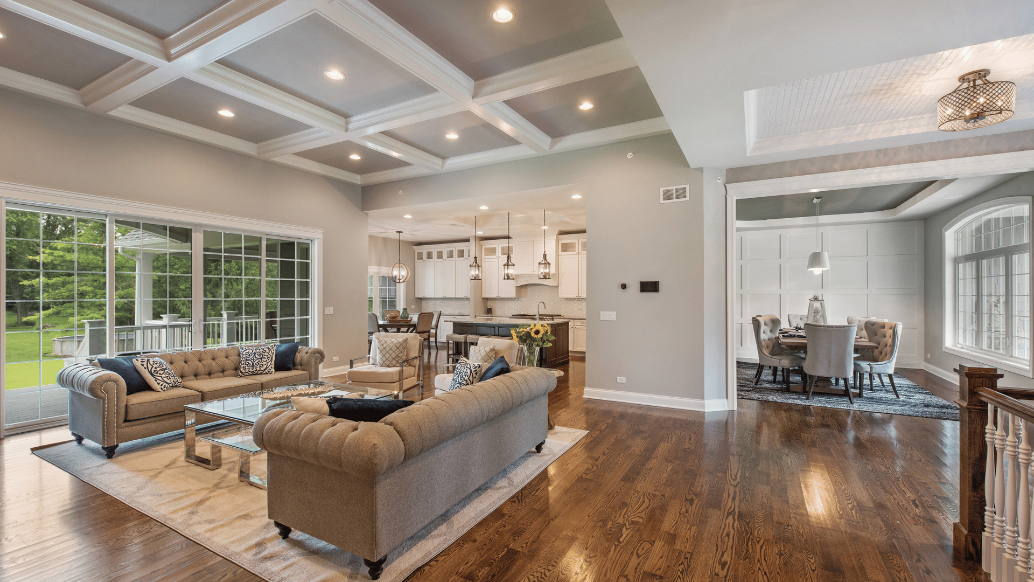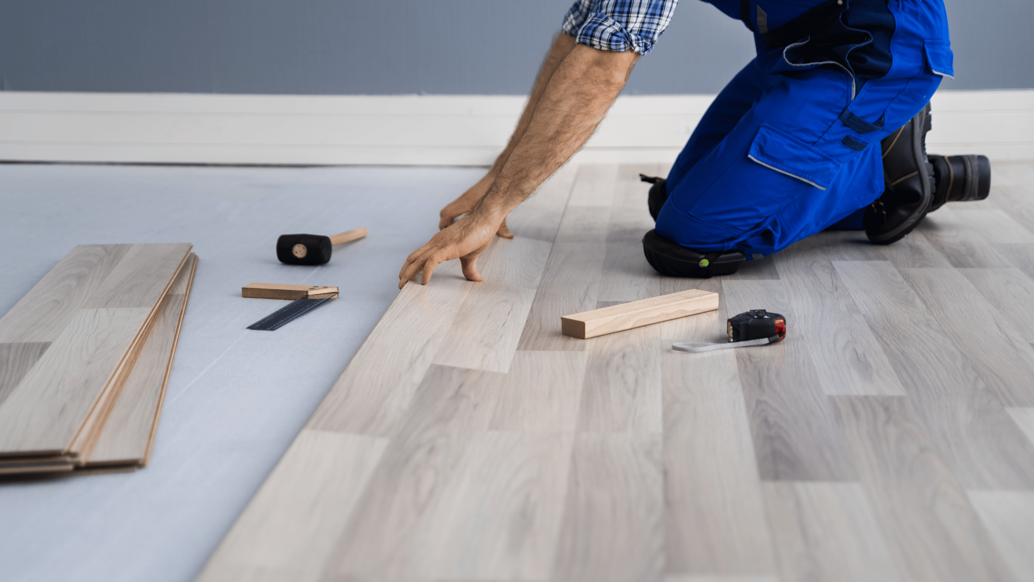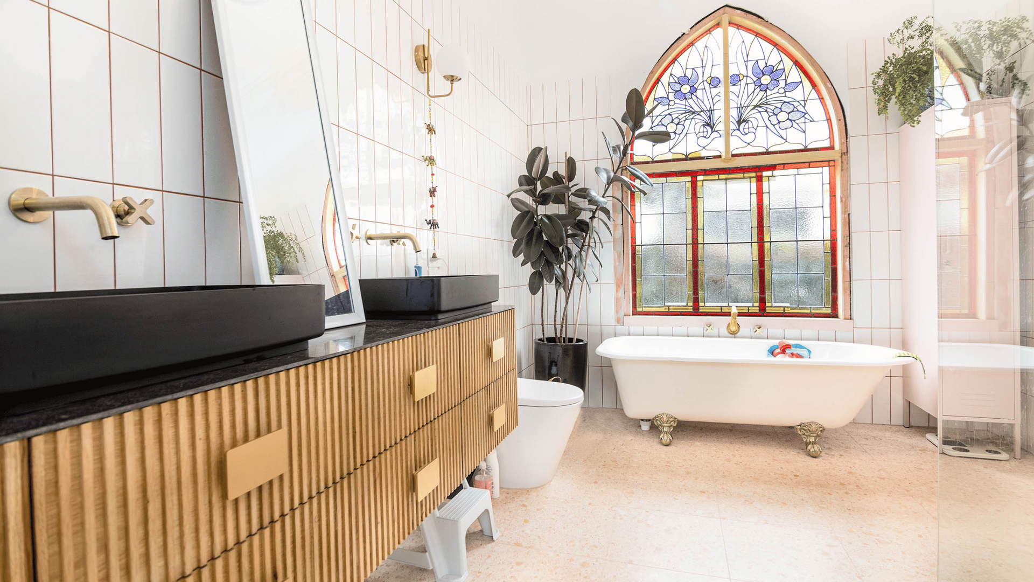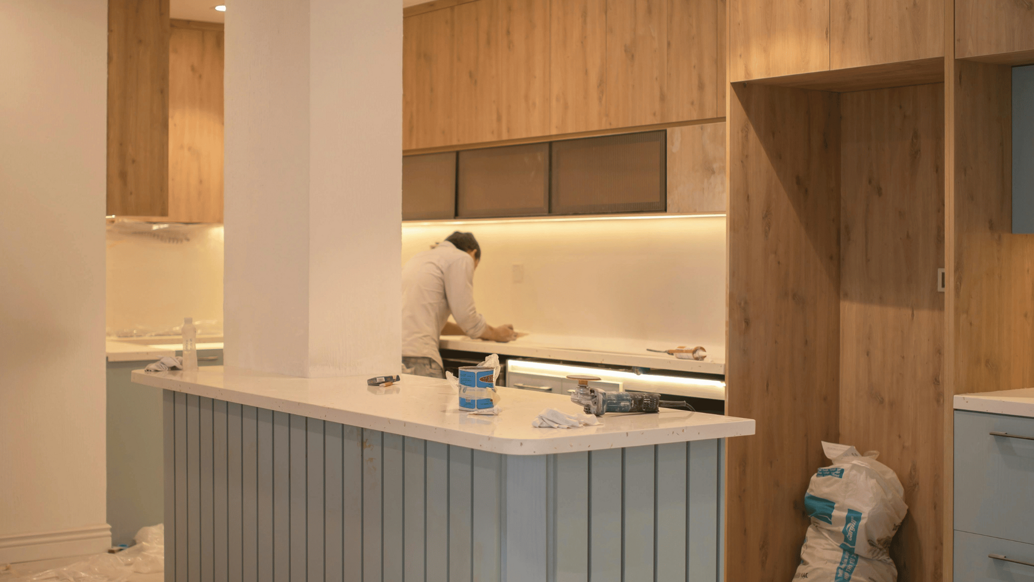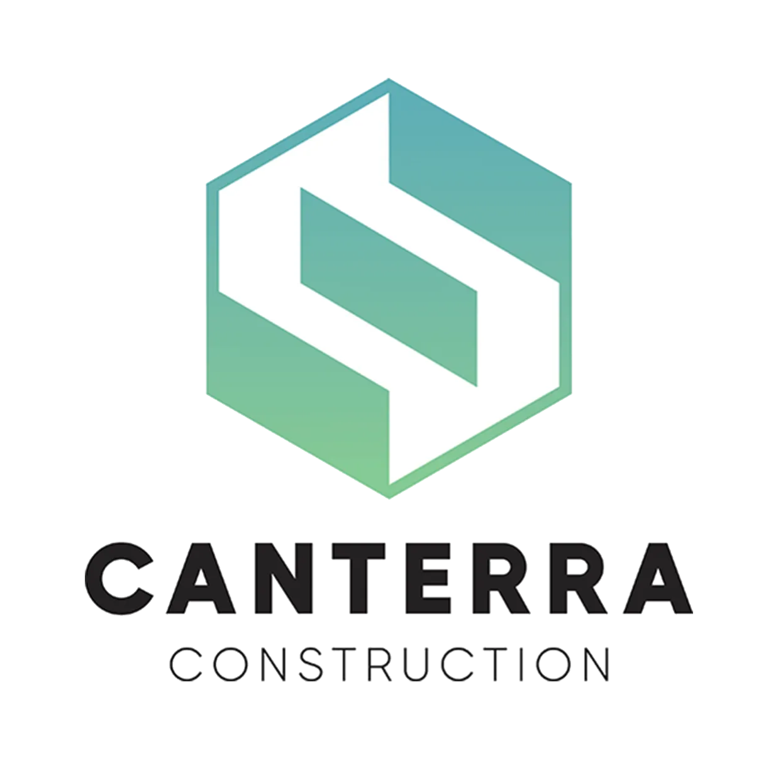Building A Casita In Arizona: Everything You Need To Know
Why Build a Casita in Arizona?
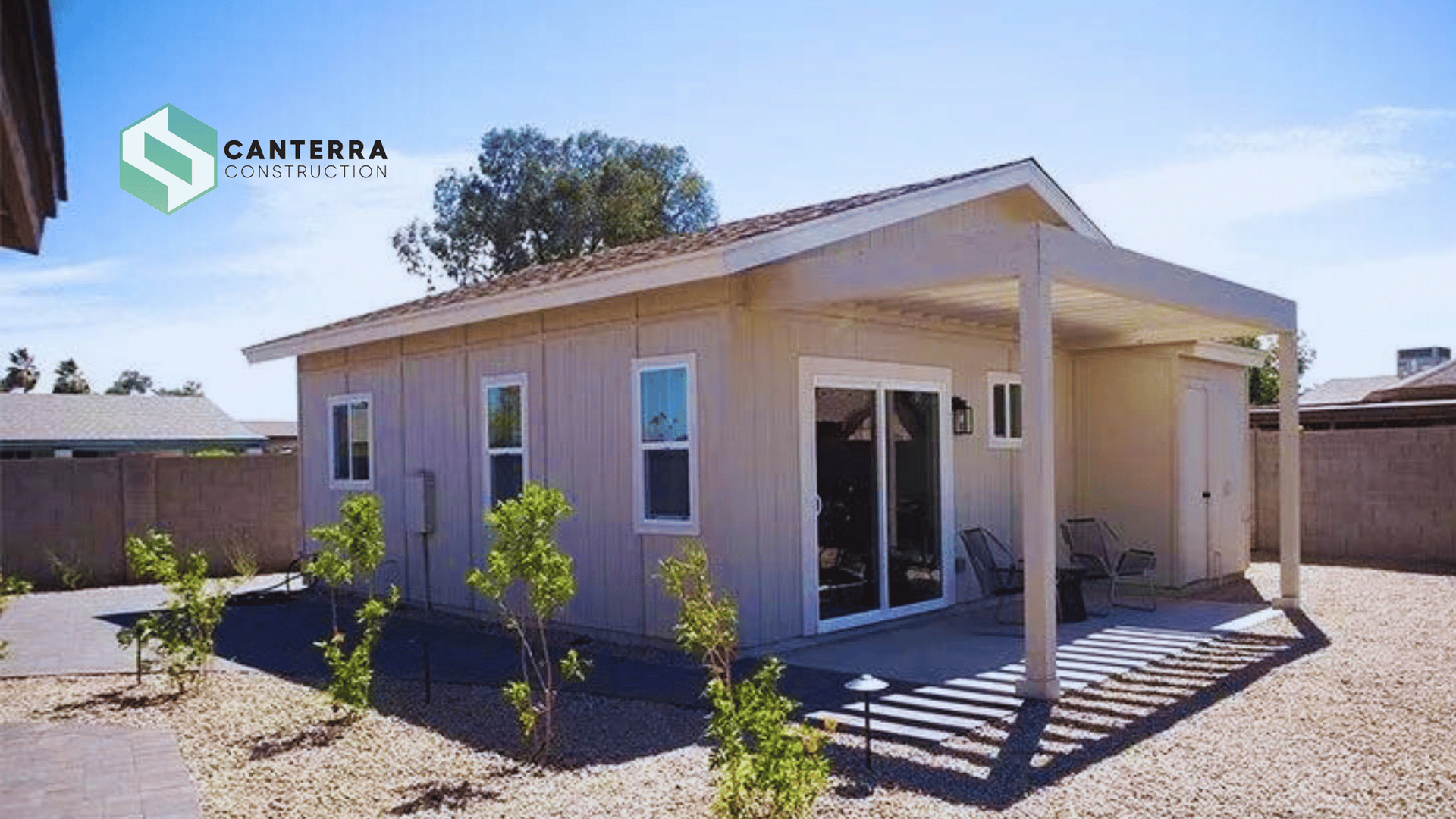
Casitas, also known as guest houses or accessory dwelling units (ADUs), have become increasingly popular in Arizona for their versatility and value. These smaller, self-contained living spaces can be used for a variety of purposes, from housing extended family members to creating a private retreat for guests. In a state like Arizona, where the demand for flexible living arrangements is rising, casitas are a great option for many families.
Benefits of Building a Casita in Arizona
✅ Casitas are Perfect for Multigenerational Family Homes
Multigenerational living is on the rise across the United States, and Arizona is no exception. According to a study by the Pew Research Center, 20% of the U.S. population lives in multigenerational households, a trend that has grown over the past decade due to economic factors, caregiving needs, and cultural preferences. Building a casita is an ideal solution for multigenerational family homes, providing independent living space for aging parents, adult children, or other relatives while still keeping the family under one roof.
✅ Increased Property Value and Investment Opportunity
According to a study by the National Association of Realtors, adding a casita to your property can boost its value by up to 35%. Homes with additional living spaces like casitas or guest houses can sell for significantly more than similar properties without these features. This makes a casita not just a convenient addition, but a smart investment. Additionally, casitas can generate rental income if used as a short-term rental or long-term lease, helping homeowners offset mortgage costs and increase cash flow.
✅ Flexible Living Space
One of the greatest benefits of a casita is its versatility. While commonly used as guest accommodations or in-law suites, casitas can also serve as home offices, art studios, fitness rooms, or private retreats. In the Arizona real estate market, flexibility is highly valued, and a casita allows you to customize your space according to your current needs, with the option to adapt it as those needs evolve over time.
What to Expect When Building a Casita in Arizona
Building a casita involves several steps, from initial planning and design to construction and finishing. Here’s what you can expect when embarking on this journey with Canterra Construction:
1. Initial Consultation and Site Evaluation
The first step is contacting Canterra to schedule a free initial consultation where we discuss your vision, budget, and specific needs for the casita. We also evaluate your property to determine the best location for the casita, considering factors like access, privacy, and utility connections. This step is crucial to ensure that the casita complements your main home and maximizes the use of your property.
2. Design and Permitting
Once the initial evaluation is complete, we move into the design phase. Our in-house design team will work with you to create a layout that meets your functional and aesthetic preferences. Whether you’re looking for a modern, minimalist design or something more traditional that complements your existing home, we tailor the plans to fit your style.
Permitting is an important part of this process, as building a casita requires approval from local authorities. Arizona’s zoning laws and building codes can vary by city, so it’s essential to work with a contractor who understands these regulations. Canterra Construction handles all permitting requirements to ensure your casita project meets local codes and standards.
3. Construction and Customization
Once permits are approved, construction begins. The build time for a casita can vary depending on the complexity of the design, but most projects are completed within 3 to 6 months. During this phase, we maintain clear communication, keeping you updated on progress and any decisions that need to be made.
Customization is where your casita truly comes to life. From selecting finishes like countertops and flooring to choosing energy-efficient windows and appliances, Canterra Construction ensures that every detail reflects your personal taste and functional needs.
4. Final Walkthrough and Completion
After construction is complete, we conduct a final walkthrough to ensure everything meets your expectations. We’ll address any last-minute adjustments and provide guidance on maintaining your new space, ensuring your casita is ready for immediate use.
Design Ideas for Your Arizona Casita
Designing a casita involves balancing style with functionality. Here are some design ideas to consider when planning your new space:
Modern Casitas with Open Floor Plans
Modern casitas often feature open floor plans that maximize space and light. By integrating large windows, sliding glass doors, and minimalistic interiors, you create a bright, airy space that feels larger than it is. Open floor plans are ideal for multigenerational homes, as they make the space accessible and easy to navigate for all ages.
Multi-Functional Spaces
To make the most of your casita, consider designing multi-functional spaces. A living area can double as a home office with the right furniture, or a bedroom can be fitted with a Murphy bed to create extra space during the day. Custom cabinetry and built-ins can provide additional storage without taking up valuable square footage.
Incorporating Arizona’s Natural Elements
Casitas in Arizona often draw inspiration from the surrounding desert landscape. Using natural materials like stone, wood, and clay can help your casita blend seamlessly with the environment. Adding outdoor living spaces, such as patios or pergolas, extends the usable area and allows you to enjoy Arizona’s beautiful weather year-round.
Sustainable and Energy-Efficient Features
Sustainability is a growing priority for homeowners, and incorporating energy-efficient building materials and features into your casita is not only environmentally friendly but also cost-effective. Consider installing solar panels, LED lighting, and Energy Star appliances to reduce your energy consumption. Xeriscaping in Arizona with native plants is another great way to create beautiful, low-maintenance landscaping that conserves water.
Building Your Dream Casita with Canterra Construction
Building a casita in Arizona is more than just adding extra space—it’s about creating a flexible, functional, and beautiful addition that enhances your lifestyle and meets the needs of multigenerational family living. Whether you’re looking to accommodate loved ones, generate rental income, or create a personal retreat, Canterra Construction is Arizona's premier builder of casitas and is here to guide you through the process from start to finish.
With our expertise in Arizona’s unique building landscape, we ensure that your casita is designed to complement your home, meet local regulations, and provide lasting value. Contact Canterra Construction at 480-540-7175 today to schedule a consultation and start planning the casita of your dreams. Let’s create a space that brings your vision to life while enhancing the beauty and functionality of your home.
